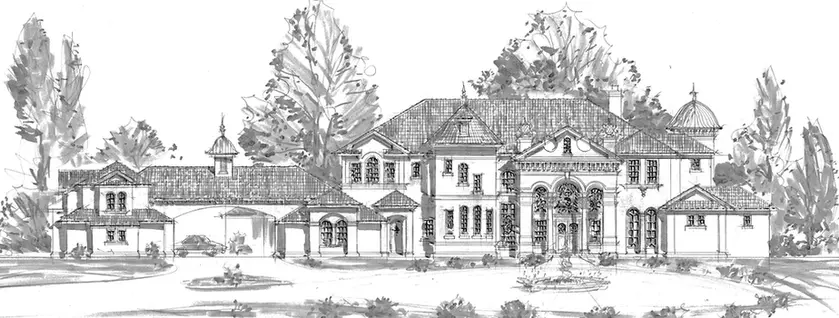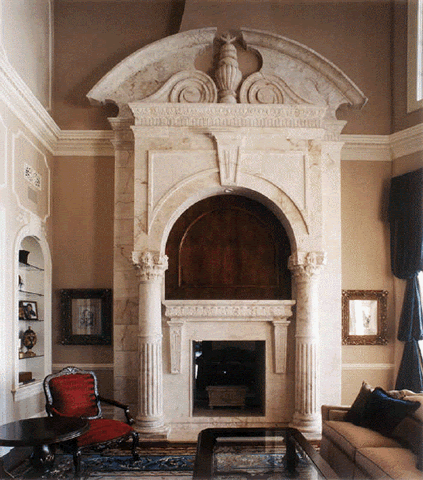French Country Castle Chateau Designs Plans

Transform Your French Chateau Dreams into Reality with John Henry, Your Architect Extraordinaire
When it comes to designing your dream French chateau, there's one name that stands above the rest – John Henry. Here's why you should choose John Henry as the architect for your exquisite chateau project:
1. **Passion for Timeless Beauty**: John Henry is not just an architect; he's an artist. His passion for creating timeless, breathtaking structures is unparalleled. With every stroke of his pen and every architectural plan he crafts, he weaves elegance and grace into the very fabric of your chateau.
2. **A Master of Authenticity**: Your French chateau deserves authenticity, and that's precisely what John Henry delivers. With an unparalleled understanding of French architectural styles, from Renaissance to Rococo, he can recreate the charm and grandeur of the French countryside right on your property.
3. **Meticulous Attention to Detail**: John Henry's dedication to perfection is evident in every detail of his designs. From the intricacies of ornate moldings to the proportions of the chateau's façade, nothing escapes his watchful eye. Your chateau will be a masterpiece of precision and beauty.
4. **Seamless Blend of Modern Comfort and Old-World Charm**: Your chateau should not only be a visual delight but also a comfortable haven. John Henry seamlessly merges modern amenities with classic charm, ensuring that you experience the best of both worlds.
5. **Tailored to Your Vision**: John Henry believes that your vision should be at the heart of the design process. He listens carefully to your desires, preferences, and dreams, ensuring that your chateau reflects your unique style and taste.
6. **Sustainability and Efficiency**: While preserving the timeless aesthetics of your chateau, John Henry also prioritizes sustainability and energy efficiency. Your chateau will be environmentally responsible without compromising on its grandeur.
7. **Proven Excellence**: John Henry's portfolio speaks volumes about his excellence. He has successfully brought to life numerous chateau projects that have left clients in awe. You can trust in his ability to exceed your expectations.
8. **Stress-Free Process**: Building a French chateau can be a complex endeavor, but with John Henry at the helm, you can rest assured that the process will be smooth and stress-free. His experience and expertise will guide you every step of the way.
9. **Legacy and Investment**: Your French chateau will be a legacy and an investment. With John Henry as your architect, you can be confident that your investment will not only retain its value but appreciate over time as a symbol of architectural excellence.
10. **Unforgettable Experience**: Working with John Henry is not just about creating a chateau; it's about embarking on an unforgettable journey. His passion, commitment, and unwavering dedication to your project will make the entire experience truly remarkable.
In the world of architectural design, John Henry is a name synonymous with opulence, artistry, and excellence. Entrust him with your French chateau project, and watch as your dream estate comes to life in a way that exceeds even your wildest imagination. Choose John Henry, and make your French chateau a masterpiece that will be celebrated for generations to come.













The French Chateau incorporates much of the Italian Renaissance details, capped with a steep distinctive roofline. French castles can be strictly symmetrical or much more playful with several motifs of tower, turret, chimneys, columned entry porches and curved and triangular pediments. The French style presents a grand, classical statement. Interiors are typically very decorative. Below you will find ideas and drawings in the 'French Country' style that is a uniquely American take on the period style original.



















At right: 11,000 SF French Chateau design for Naples, Florida. 4 story structure is concrete block and 8" hollow core concrete floors and ceilings. Stucco finish with flat concrete tile roof. Features double wishbone entry stairs to main second floor level, elevator, grand stair, secondary stair, 3 car garage, Master Suite entirely on 3rd floor, Formal Living/ Dining, Kitchen with large Pantry, Breakfast Room, His and Her Studies, Craft Room, Exercise Room, Triple Laundries, large Balconies at rear on Gulf and much more.



New for 2022: French Country Manor for Maryland site. Over 9,000 SF of heated space on two levels plus basement. Dual Studies, double Sun Rooms, Master Upstairs, 6 bedrooms w baths ensuite, Grand Stair, double Porte Cocheres at Entry and Garages. Brick exterior, double height Foyer and Formal Living, large Kitchen with Breakfast area. Covered double height rear Porch, secondary Stair, Pool and Gazebo. Schematic design only, as above (including floor plan design), allows initial cost estimates and enables study and review before proceeding with construction documents. Special Offer here.









French style, Swiss style luxury homes. Below: inspired by the Donder in Switzerland, it is a remodeling of an existing country house, from 6,900 to 11,500 SF living space. Period style details.









