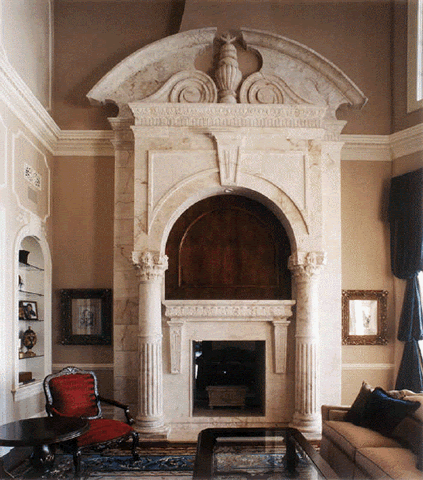A sufficient house design integrates site, specific plan and space requirements, and facade/elevations. To make a house great, John Henry imbues each work with an artist's view of composition and a technician's understanding of construction. John has spent over 30 years creating evocative homes that not only 'live well' but are inspiring for the individual and family residing there.
Having lived and traveled through Europe and the Middle East, John has been enchanted by the ancient world and educated in the Modern. He holds a Master in Architecture from Texas A&M University, has accrued many awards locally and is recognized nationally and around the world. Start here to create your Dream Home.

“If I create from the heart, nearly everything works; if from the head, almost nothing.”
Marc Chagall

John Henry's Approach
John Henry is an architect who believes that great design is more than just beautiful—it’s about finding solutions that make life easier, more comfortable, and uniquely yours. Specializing in creative residential architecture, John transforms homes into tailored spaces that not only meet design expectations but enhance how you live every day.
John's approach is deeply client-focused. He listens carefully to understand your lifestyle, routines, and aspirations, crafting solutions that blend aesthetic vision with functional design. Whether you're dreaming of an open, light-filled living space or a home office that sparks creativity, John ensures each room fits seamlessly into your life.
At the heart of John’s work is his problem-solving mindset. He’s adept at tackling challenges—whether it’s making the most of a tricky site, finding smart ways to maximize space, or integrating modern convenience into an existing home. His designs are thoughtful, practical, and always inspired by the way you live.
When you work with John Henry, you can expect a design that not only looks stunning but also functions beautifully, evolving with your needs over time. From concept to completion, he brings a fresh, creative perspective to create homes that are as livable as they are elegant.

What makes John Henry's creations so compelling is that every facade/elevation is drawn by hand, not by machine. This includes Interior Architecture as well. John recognizes that the greatest period designs were created without computers and that in order to imbue a house with soul, the soul of the architect must be revealed only by hand.
Final Plans are created on computer for accuracy and compatibility between consultants.


ADDITIONAL SERVICES
-
Critique existing plans
-
On-site conceptual design
-
Combine ideas and plans you provide for a unique expression
-
Remodeling drawings
-
Create Schematic Plans and Elevations for local architect to finish
-
Interior design drawings

Architectural Services
Please let me know your specific interests in creating your Dream Home. Happy to respond with a conversation and perhaps some ideas! I have designed custom houses in Malibu and San Francisco, California; Austin, San Antonio, and Houston Texas; Cleveland, Mississippi; Steubenville, Ohio; Orlando, Winter Park, Jacksonville and Palm Beach Florida; Delaware, New York, Alabama, Sweden, and Shanghai. I can work with you to create Conceptual Design only or continue to Permit Set, Specifications, and Interiors.
Schematics
Conceptual Design of Floor Plans on Site, Facade/Elevations based on Owner's specific room, size, style
Design Development
Further refinement of Floor Plans, Site Plan, Elevations, and start of Interiors
ConstructionDrawings
Finalization of DesignDevelopment into Permit Set to full Specifications
Interiors Specifications
Interior Architectural Design: Drawings of principal rooms, selection of Finishes, Hardware, Electrical/Plumbing Fixtures, Details




HURRICANE NICOLE and IAN ARCHITECT ASSISTANCE: For new plan designs or remodeling, please contact John Henry at 407 4216647 or email: johnhenryarchitect@gmail.com We have created many custom home designs for coastal and lakefront communities in contemporary or traditional styles. Florida licensed and over 35 years experience. If you are in Southwest Florida especially, in Naples, Bonita Bay, Sarasota, Sanibel Island, Tampa, or Central Florida/Orlando, and other hurricane impacted areas in Florida, please contact us now.















