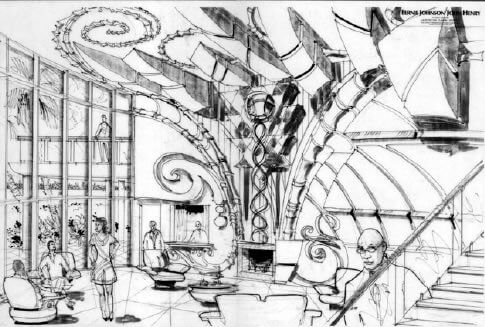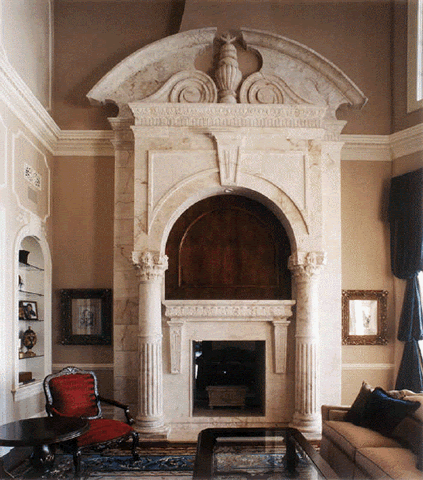
Contemporary, Modern, Transitional Custom Luxury Home Designs























NEW: FUTURISTIC DESIGN SERIES



Transitional, Multi-Generation, Contemporary and Modern Houses
First, a few years after the turn of the century and world wars, the International Style was introduced, a Machine Age expression. The Modern Movement evolved from there, which set the stage for everything that was not Traditional in architecture and is the chief principle design manifesto taught in all the universities worldwide.
Modernist house design is based on simple and clean geometries, a sort of shedding of all Classical proportion and detailing. Cubistic and elemental.
Post Modernism was a challenge to the pure Modernists, a style that playfully blended elements of Classicism with the newer idiom.
If you wish to follow a trend, the 2000s have seen a new melding of traditional form with clean lines and no frou-frou. Transitional design has adopted the look of a house with shallow-pitched roofs, square windows, and touches of regional materials. There are large open spaces and an infusion of light from larger windows. Inside, the quality of materials is contemporary with little or no molding and accents of stone and metal. John Henry also is combining Transitional and Contemporary house design with the needs of Multi-Generational clients who want to have privacy and community under one roof. See recent article here.
















John Henry has started designing Transitional style custom houses in Orlando and Winter Park, Florida. He has designs for Modern, Retro, Storybook, and other Florida and California Contemporary houses.

New charming Bungalow styled residence in historic Orlando neighborhood, approx. 3,000 SF built by Main Street Builders. 4 BR, 3.5 Bath, Great Room design, detached garage (may be adjusted on wider lot to connect).

New Contemporary Transitional design for a 3,000 SF 4Br, Loft, Study, Living Dining, Master down, upper view deck connected w spiral stair, 2 car Garage




Lakefront Dream Home in a contemporary style, flat concrete tile and metal roof details. Black aluminum windows and doors. Four car garage with rear boat storage. Man cave and Office, 4 bedrooms plus Master Suite with walk in wet area, large built in cabinet closet, High ceiling Family with beams, Study, Open Kitchen and Breakfast to Family room, large pool.

Interior design of recent lake front home, Mediterranean motif. Approx. 7,800 on three levels photo above is Living, Dining, Kitchen combo room with vaulted wood ceiling. For a Tennessee client on Pickwick Lake




