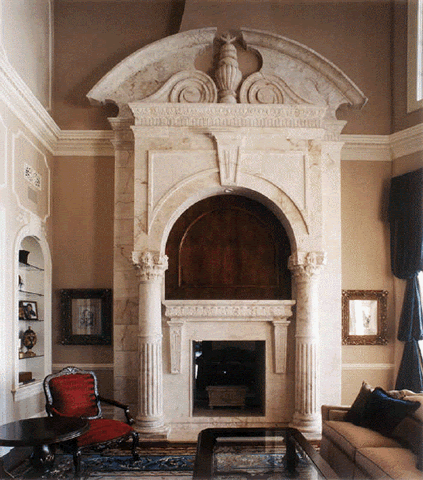MULTI-GEN UNDER CONSTRUCTION: 2072 Venetian Way, Winter Park Florida 32789 John Henry Architect
- John Henry Architect

- Feb 15, 2020
- 1 min read

Architects: John Henry & Jeana Burt Garage: 3 Car, Bedrooms: 4+, Flex Room: Office | 5th Bedroom, Bathrooms: 4 Full , 1 Half
A/C Sq. Footage: 4,956 Developed for a beautiful lot on the Winter Park chain of lakes, Architect of Record John Henry has created two elevation/facades based on the same floor plan. With a full view of Lake Maitland and some towering oak trees, this house has an optional casita planned over the garage with separate entry or can be accessed as a bedroom from the floor above.Featuring two Master Bedrooms this house will appeal to a multi-generational buyer with elderly parents and a college-aged child who can enjoy privacy.

Other features:Living room, kitchen, dining room and master overlook lake Chef’s kitchen with 14-lineal-foot Galley Island-European pantry Loft lounge room upstairs with two bedrooms with walk-in closets and full baths Outdoor living lanai with electric retractable screen overlooking pool and Lake Maitland. The facade is an aged painted brick and stucco transitional style with a Study facing Venetian Way. An alternate contemporary design, below, is offered for a limited time as an alternative.








Comments