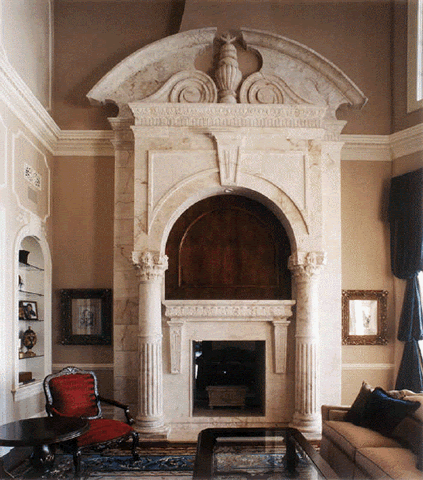Designing Luxury Homes: Floor Plans and Elevations
- John Henry Architect
- Feb 19, 2020
- 3 min read
Updated: Feb 20, 2020
Luxury Homes are based on traditional geometries. The most basic plan layout is a rectangle with an entry door in the center of the house. Formal rooms are typically on the first floor with bedrooms upstairs. As houses became larger and modern conveniences/lifestyle was incorporated outdoor sheds for baths, kitchens and horse carriages were attached to the basic footprint. Obviously some houses can be entirely a one story design but most, now because of limited lot sizes and other factors, are two story and Master Suites can be located up or down.

A 2 story house affords a taller and more powerful statement. Rooflines define the various historic styles and become key identifiers.
Exterior materials and overall style should be based on the immediate property location and landscaping. For example: an Italian Villa may look odd in a grove of pine trees; a French Castle will look out of place in an orange grove. For large estates though any style can be worked into a particular site by taking advantage of existing trees and foliage, prevailing winds/movement of the sun, and views. If you are bound to design covenants in a 'gated community' you may be limited greatly in your options related to height, colors, and style of house. Some communities also regulate the materials of construction, pitch of roof, etc. For the freedom to build as high as you like (most covenants limit height to 35 feet) to create a true French Chateau for example, find a rural location on a large property. Make sure that variances to height are allowed or no limits are placed.
Floor Plan Layout
The actual floor plan design can be straightforward based on the most contemporary layouts developed in recent times or can mirror a period style historic plan. There are small and larger options and the intricate geometries of historic houses are amazing. Find a reference book on the style of house you wish to build

and study the floor plan diagrams. You will see some outdated planning of spaces but there are fabulous staircases, elliptical and curved rooms, etc.
To create a modern interpretation of a historic style we have to realize that the scale of the prototypes were a result not only of the rooms required for service staff but the addition of state rooms available for dignitaries. When these rooms are scaled down or eliminated we generally arrive at a sort of personal villa or small chateau design -- at least for the average family size.
Elevation Design
The facades or elevations are a direct implication of the geometry of the floor plan. The variation of projections on the exterior walls also make breaks in the roof line. A very simple floor plan geometry results in a simple roof design, a variation of either hipped or gabled themes. The height of each floor has a great bearing on the proportions of the facade. Windows and doors must be adjusted in height and width based on the floor to ceiling heights of the first and second floors and the spandrel dimension.

Materials should match the historic style. Note that French Chateaux had brick work mixed with limestone early on but later were entirely of stone. Italian villas were built from field stone, the smaller ones, and then covered in stucco. Most of Palladio's villas were brick with stucco exterior, not stone. Addison Mizner, Florida's premier historic architect, said this about the design of houses: "...the whole of architecture is in the proportions" A great house will be perfect in proportions, in complementary detailing, in proper fenestration, in correct roof pitch and accouterments, in materials and coloration.




